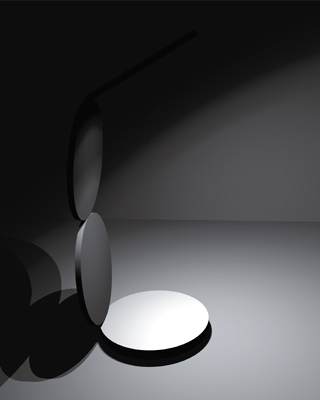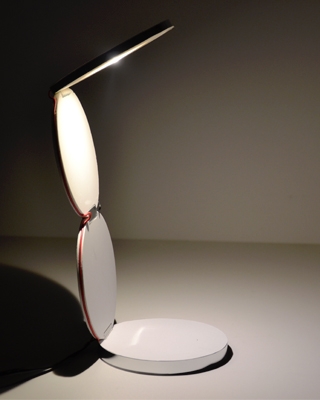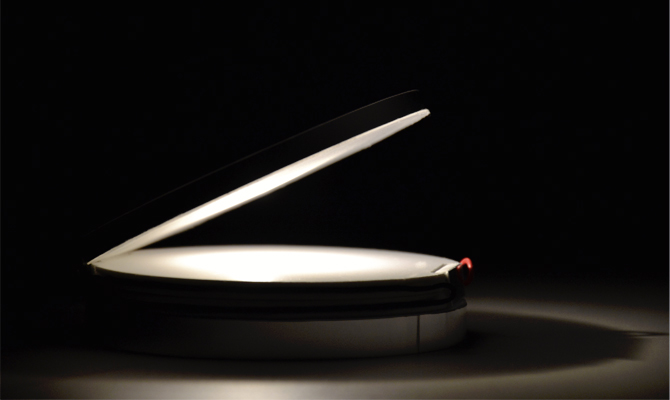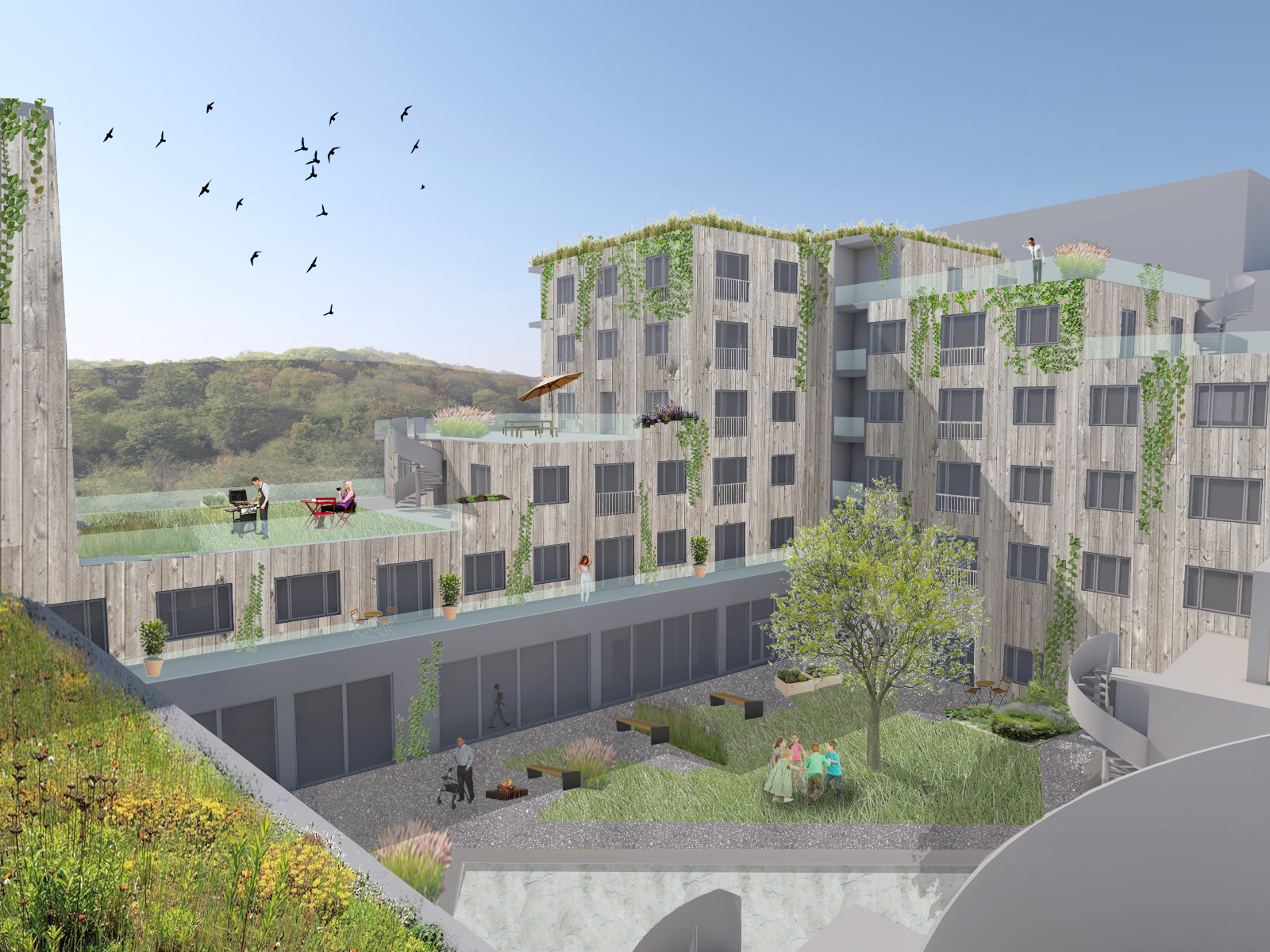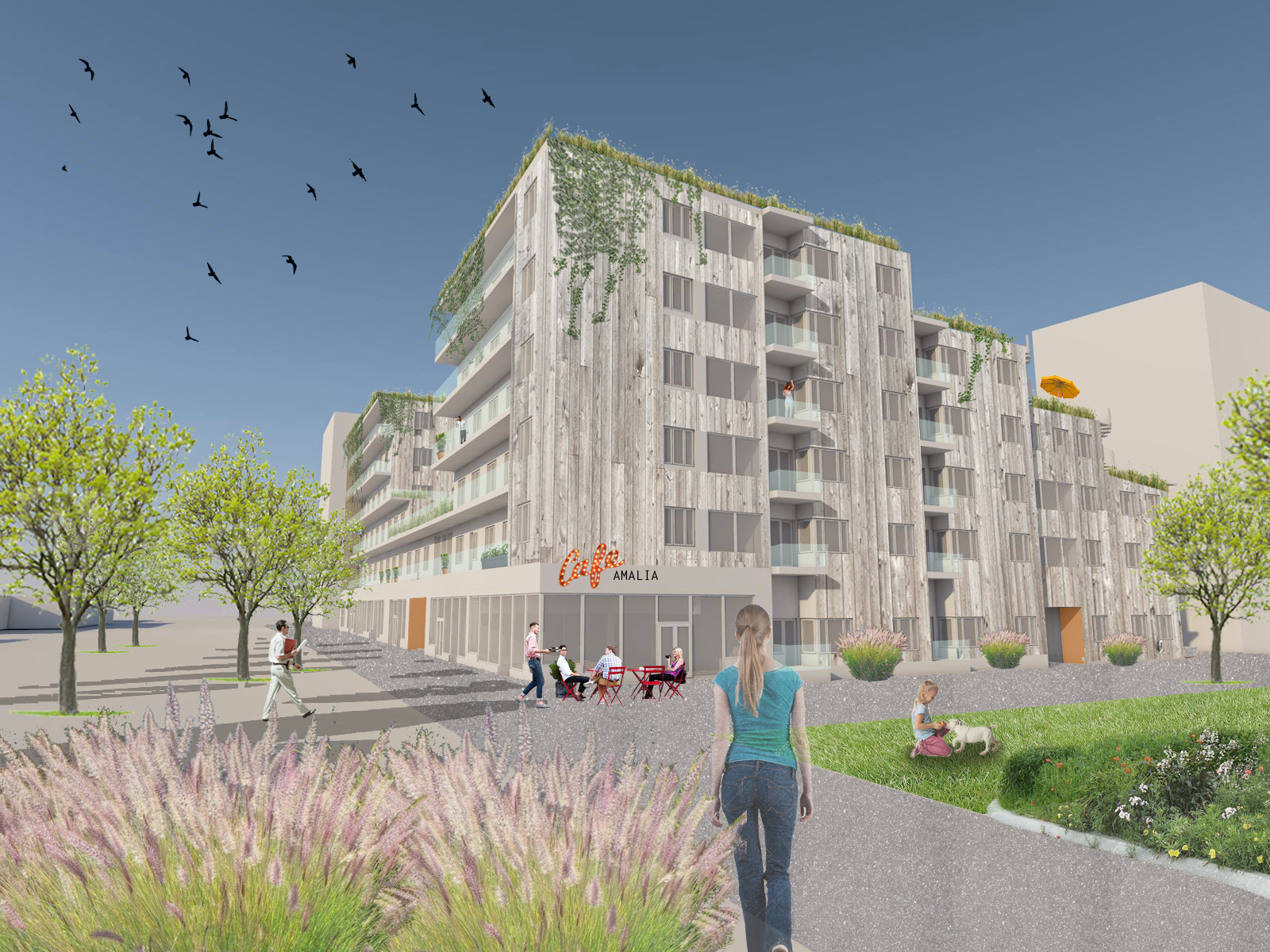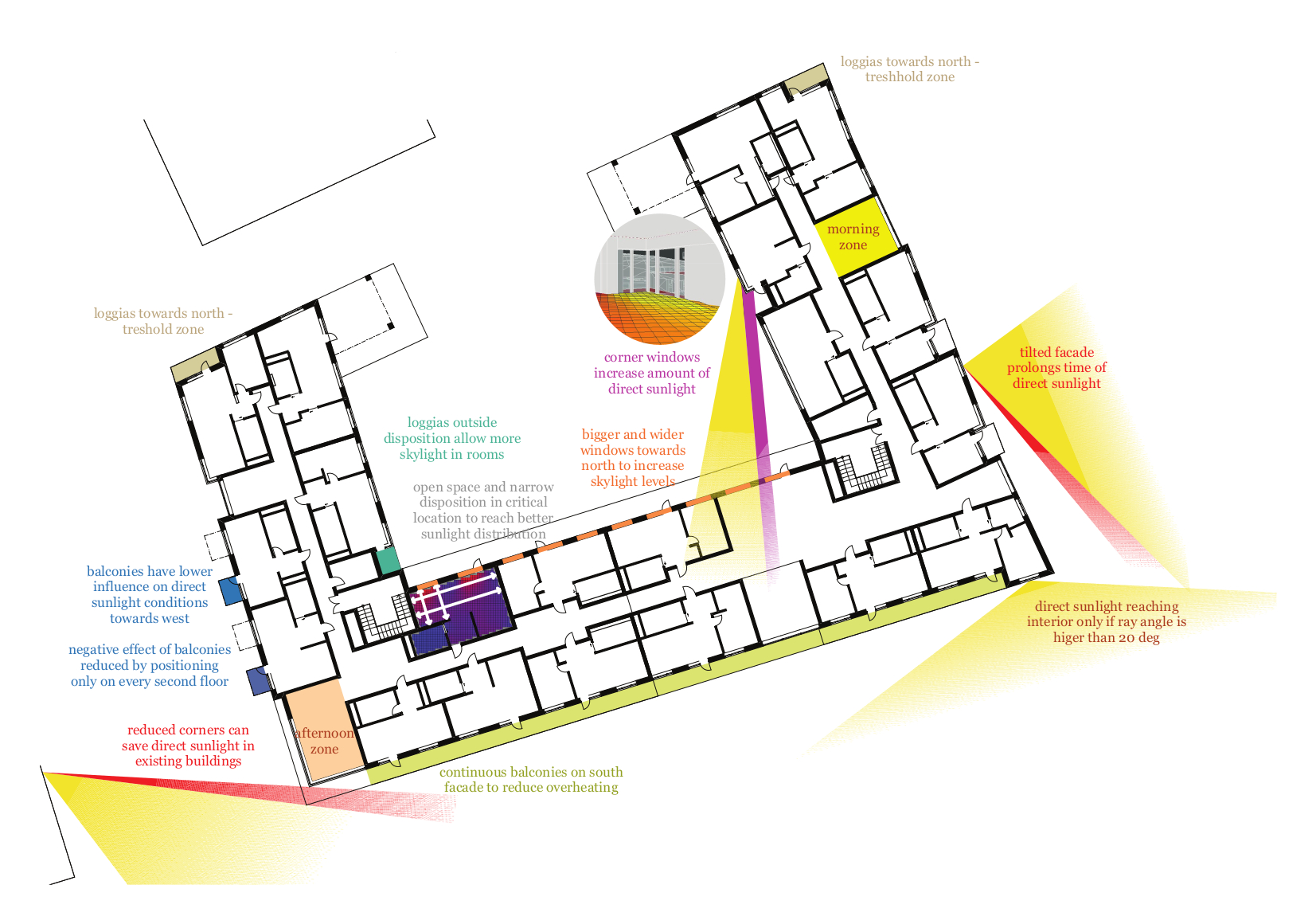DAYLIGHTING & LIGHTING
Light is not a luxury — it’s a necessity. I’ve always believed that access to daylight should be seen as a fundamental right, not a bonus feature in a home. As I wrote in my article The Right to Sunlight, “sunlight is irreplaceable in human biochemistry,” and good light is directly linked to health, sleep, and mental well-being. My interest in daylight is not just technical — it’s deeply personal. I care about how light moves through spaces, how it defines atmosphere, and how it affects our daily rhythms. In architecture and planning, light should never be treated as secondary. Especially in dense cities, it’s crucial that sunlight remains part of the conversation — and the legislation.
2023 – Kitchen smart lighting, Stockholm, Sweden (Karla Renoverar AB)
Customised smart lighting system allowing different color temperature between 2700K and 6500K, different intensity and RGB colors.
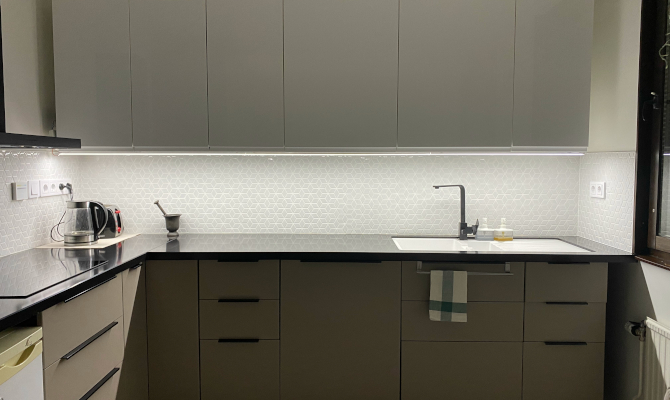

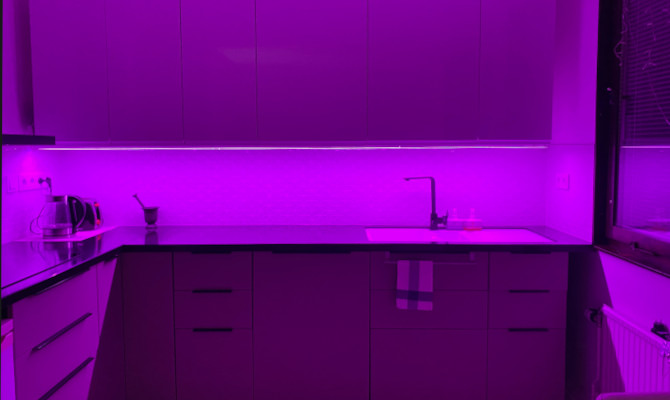
2020 – Elderly housing with Kindergarten, Uplands Väsby, Sweden (ÅWL Arkitekter)
The daylighting analysis helped us evaluate different spaces and adjust the windows and room properties to meet the requirements. We were evaluating private rooms and common areas in an elderly care facility and common areas in kindergarten, aiming to achieve sufficient daylight factor. The red dots were placed 1 meter from the wall, in the middle of the room depth, and served as the points of our measurements.
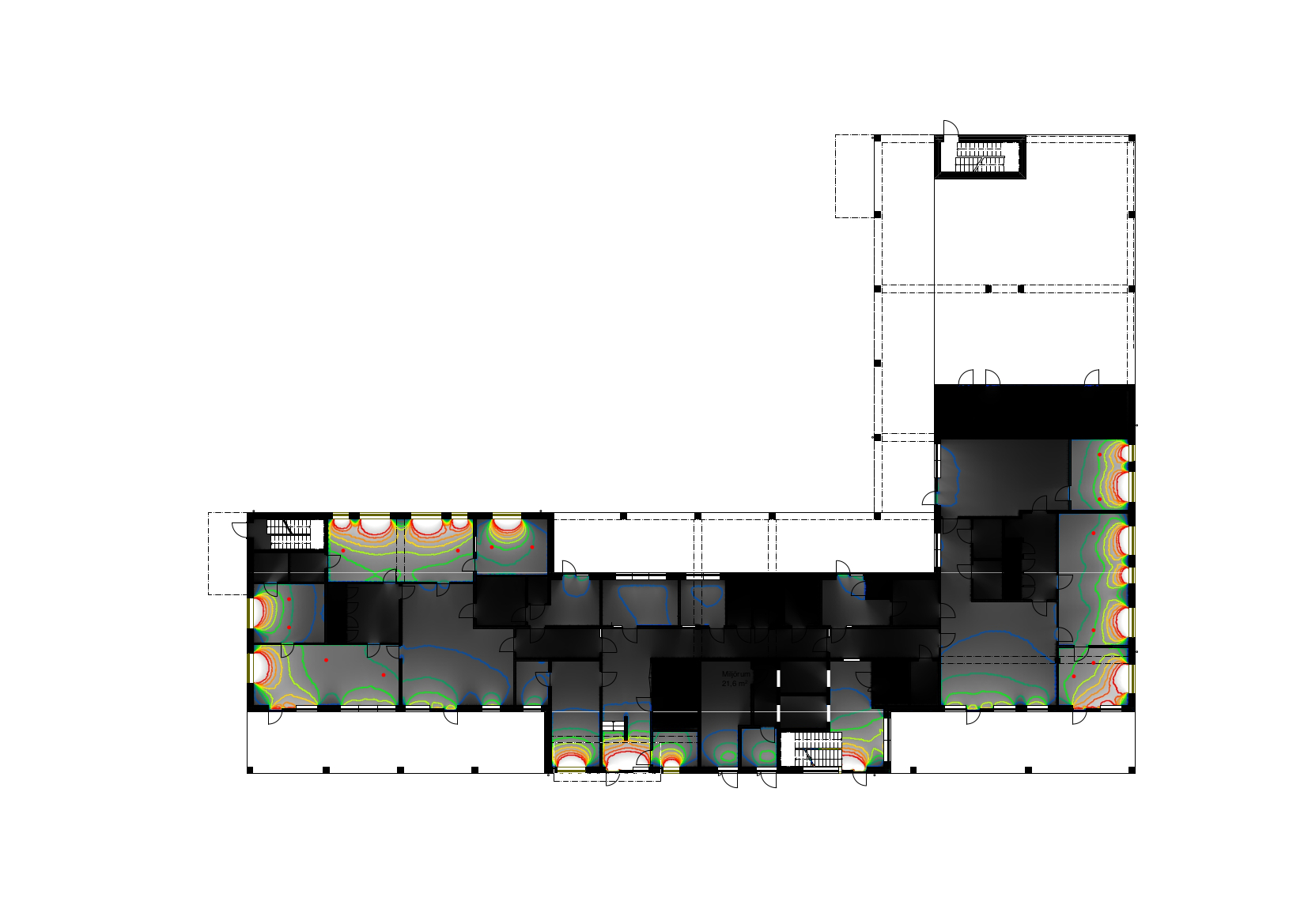
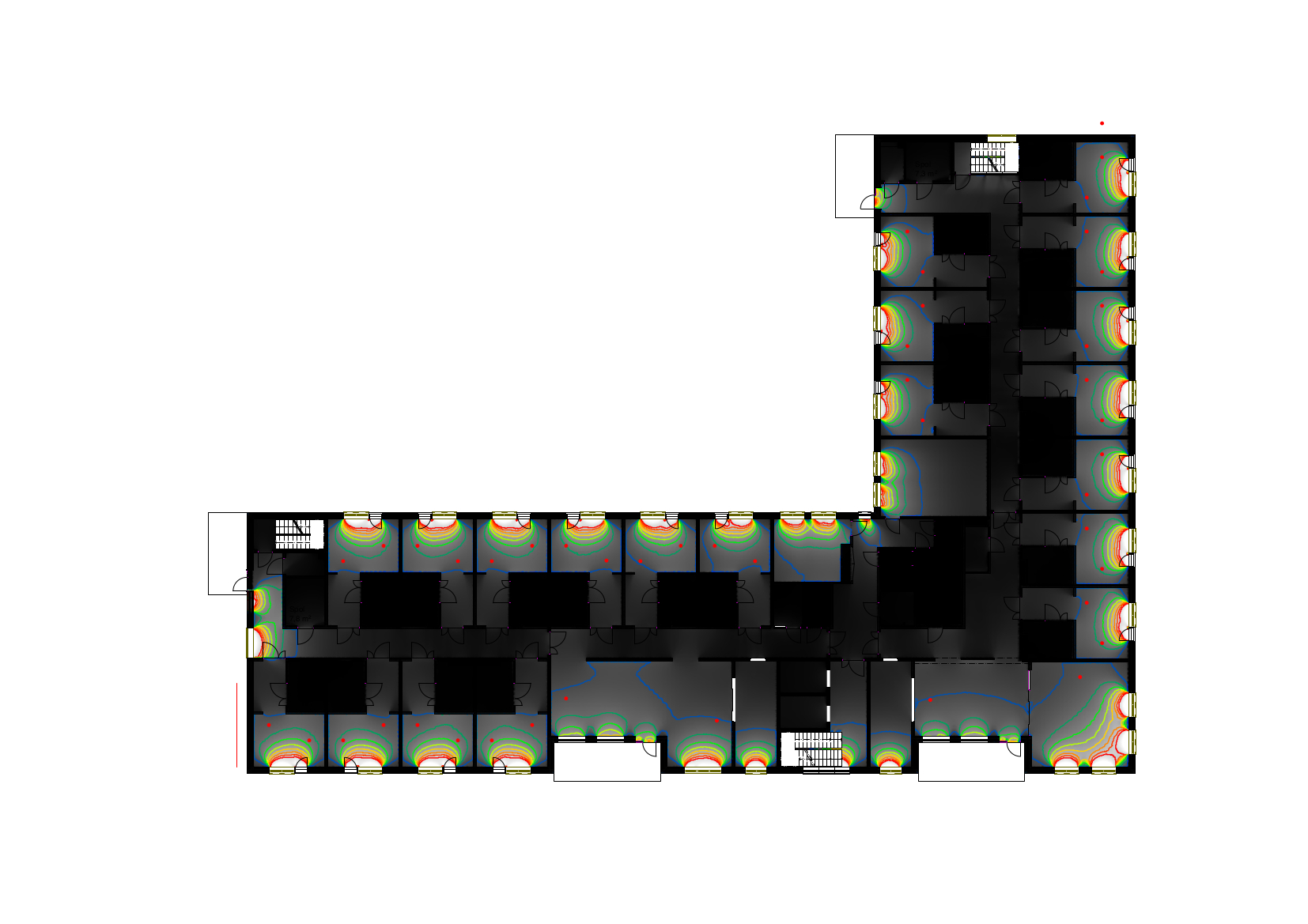
2020 – Geografiboken, Stockholm, Sweden - elderly facility (ÅWL Arkitekter)
Analysis of the north-facing area behind the building was conducted to evaluate its suitability for recreation by elderly residents, where direct sunlight is essential. The calculation was performed using Rhino and Grasshopper, and the result is expressed in sun hours per day.
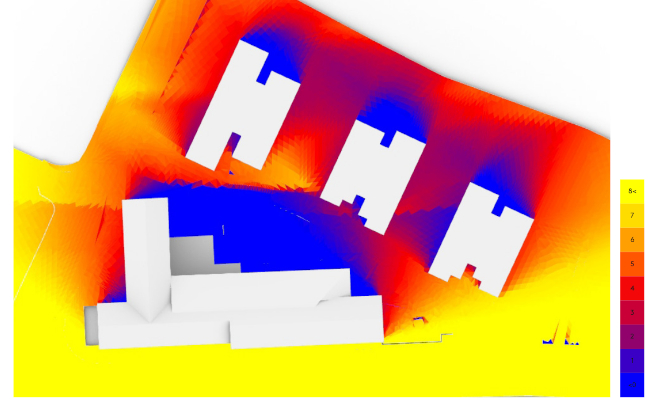
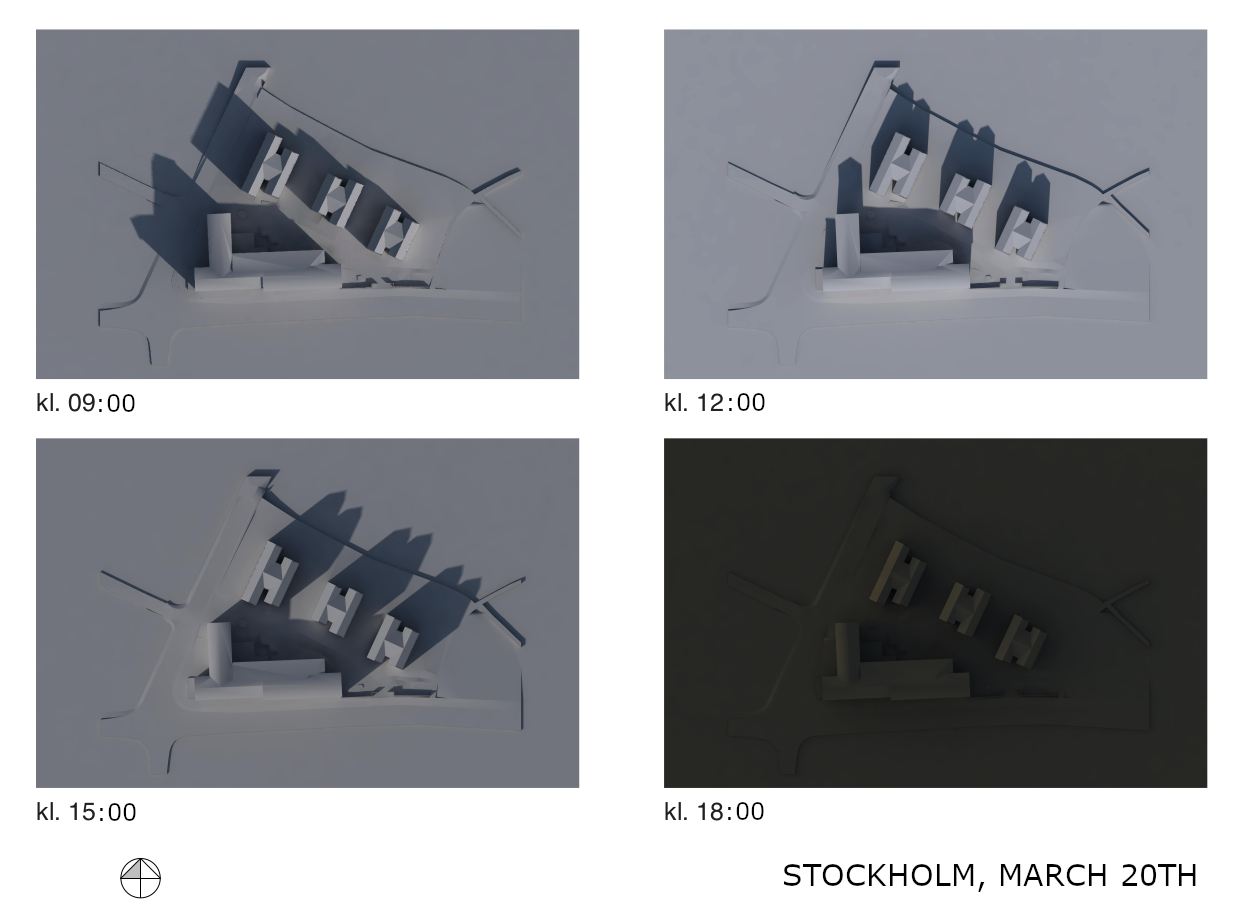
2018-2020 – Vertical Sky analysis (ÅWL Arkitekter)
The analysis shows the proportion of indirect sunlight that reaches façades and roofs. The analysis is independent of the time of year and is based on a cloudy day. A roof that is not obstructed by other buildings receives 100% of the sunlight, and a wall that is not obstructed receives 50%. By observing how much light reaches the façades, one can draw conclusions about how much light will enter the apartments.
The analysis is carried out with a density of 500 mm using Grasshopper/Honeybee via Radiance, which is a recognised and validated industry standard for light simulation, and is based on the existing Archicad model. The method was developed in collaboration with Rasmus Hellgren, during our employment at ÅWL Arkitekter.
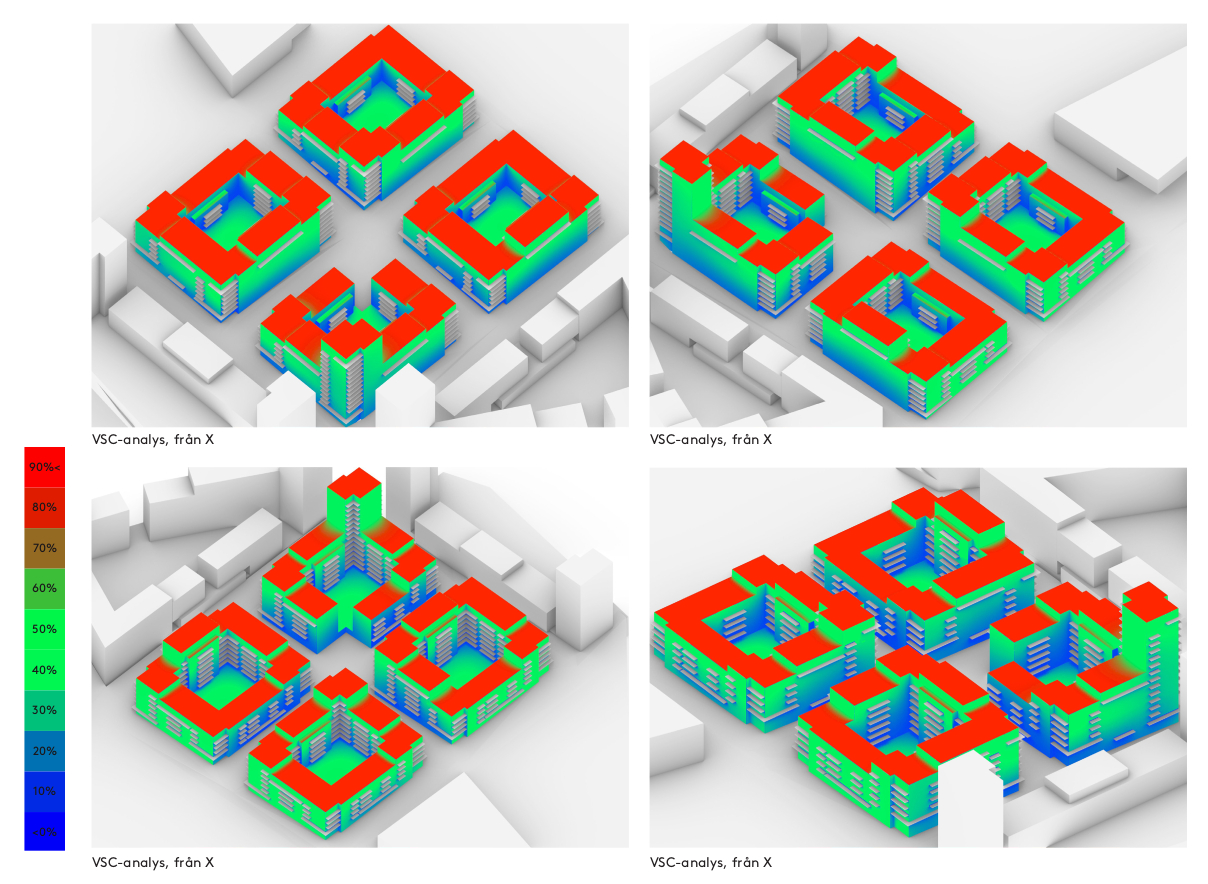
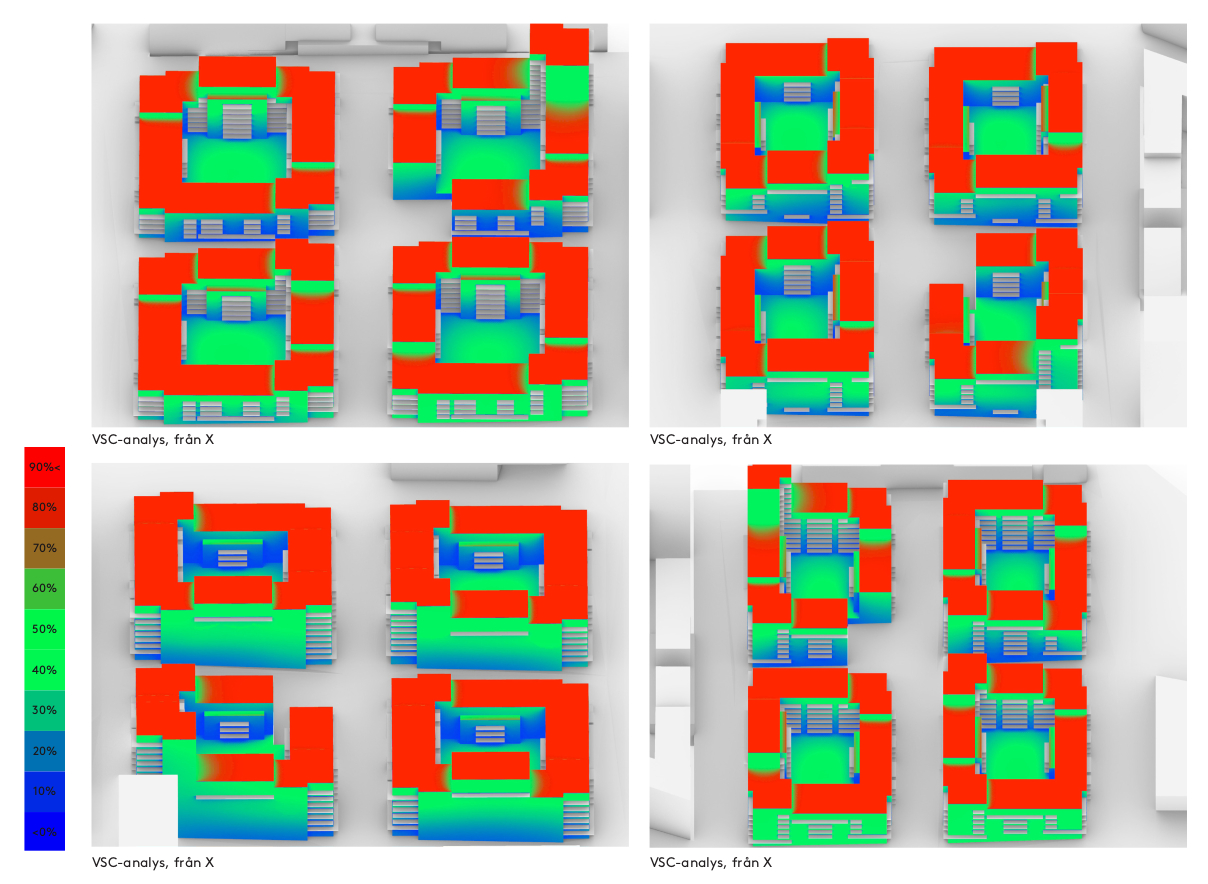
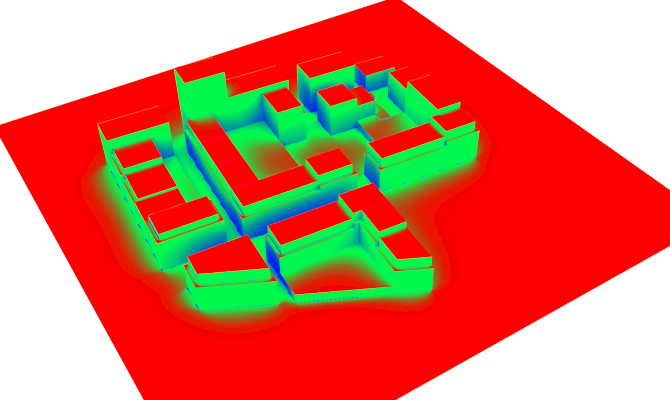
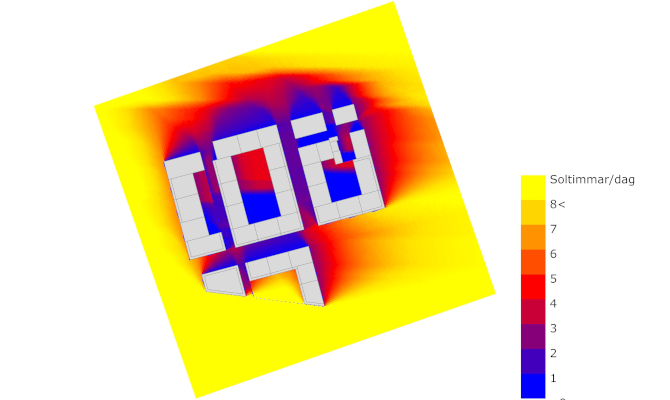

2015 – Lamp design prototype of a pocket lamp(KTH)
The lamp is adjustable and foldable, designed to provide sufficient light output for reading. The light source is a flat LED. The design was developed together with Shazia Farrukh during our Master’s studies at KTH, Department of Architectural Lighting Design and Health.
